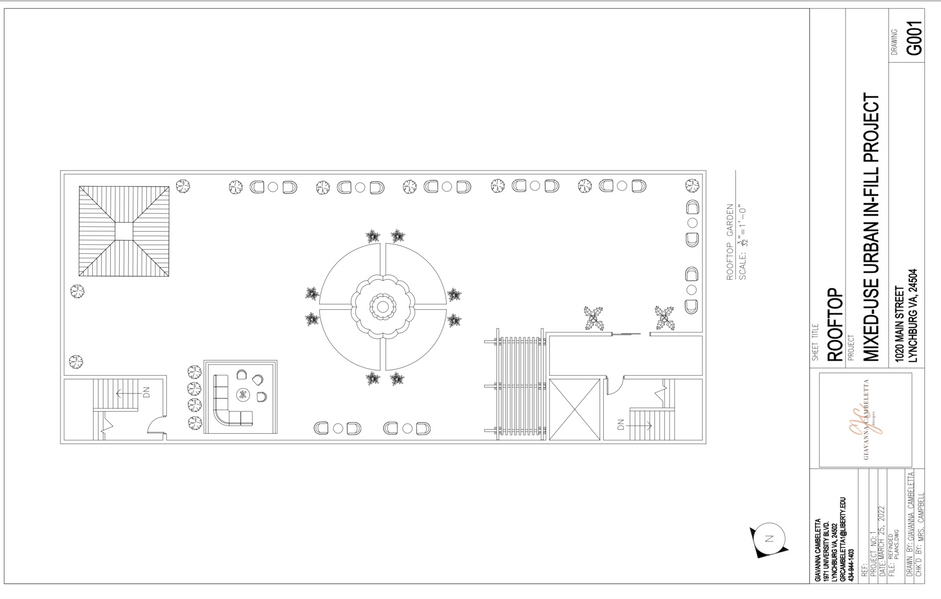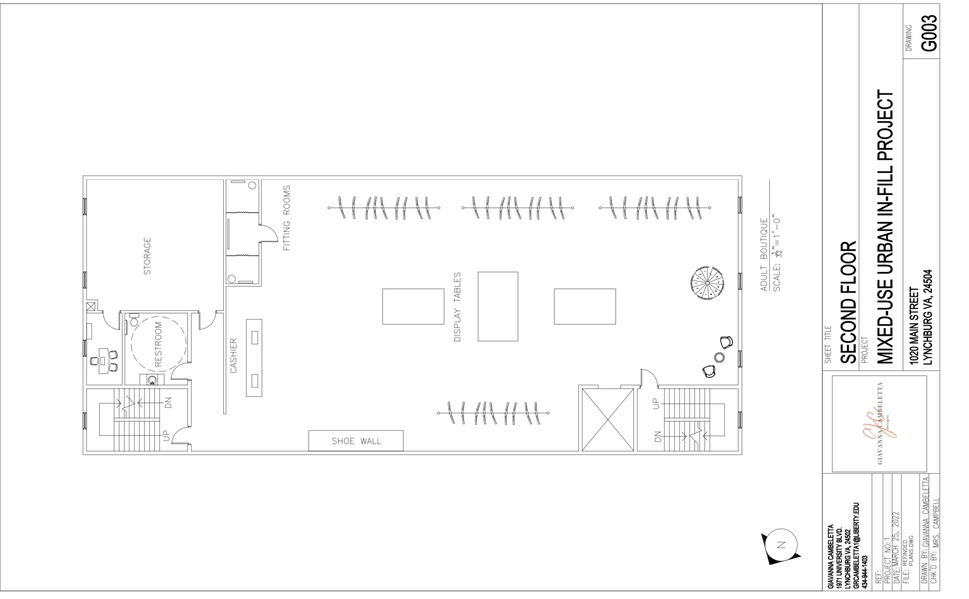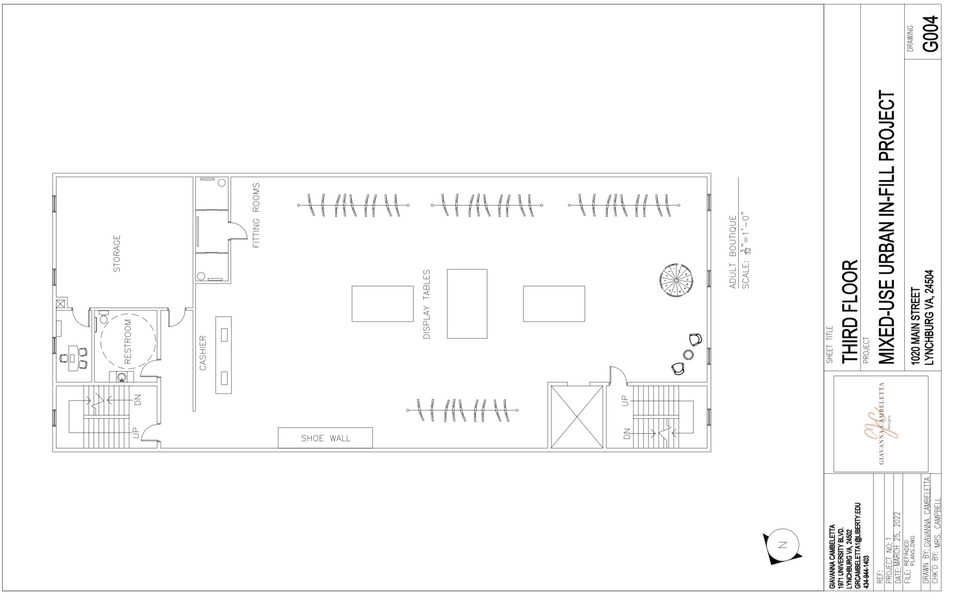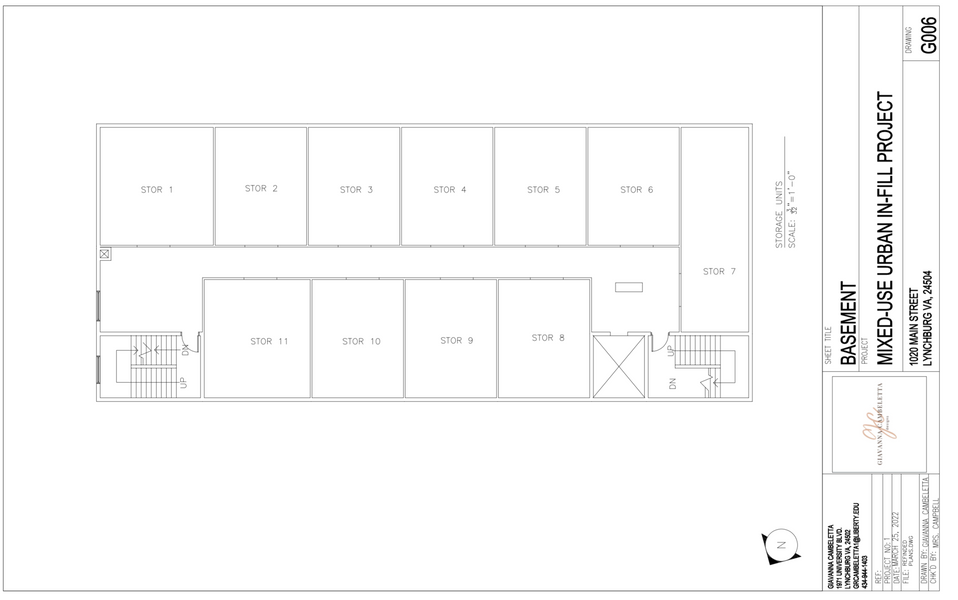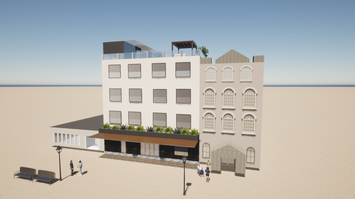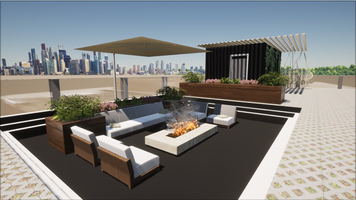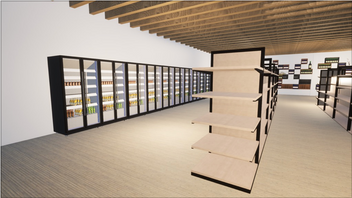Interior Design IV
Senior Capstone
I was tasked with developing the design for a mixed-use urban in-fill project in downtown Lynchburg, VA. Over the course of the semester, I took this project from programming (pre-design), to schematic design, and through design development.

The Site
The site for my project was located at 1020 Main Street Lynchburg VA, 24504. It has 50 feet of linear frontage on Main Street. With that in mind, I wanted my mixed-use building to be something that impacted the greater Lynchburg community the best way possible.

Design Development
After I completed the programming and schematic design phases I refined my floor plans and designed a 3D model using SketchUp and Twin Motion.
For my multi-use project, I designed a six story building with each floor having a unique and sustainable design.
Sub-Basement: Trash Chute
Basement: Storage Units
First Floor: Grocer
Second Floor: Adult Boutique
Third Floor: Children's Boutique
Fourth Floor: Café
Rooftop Garden


